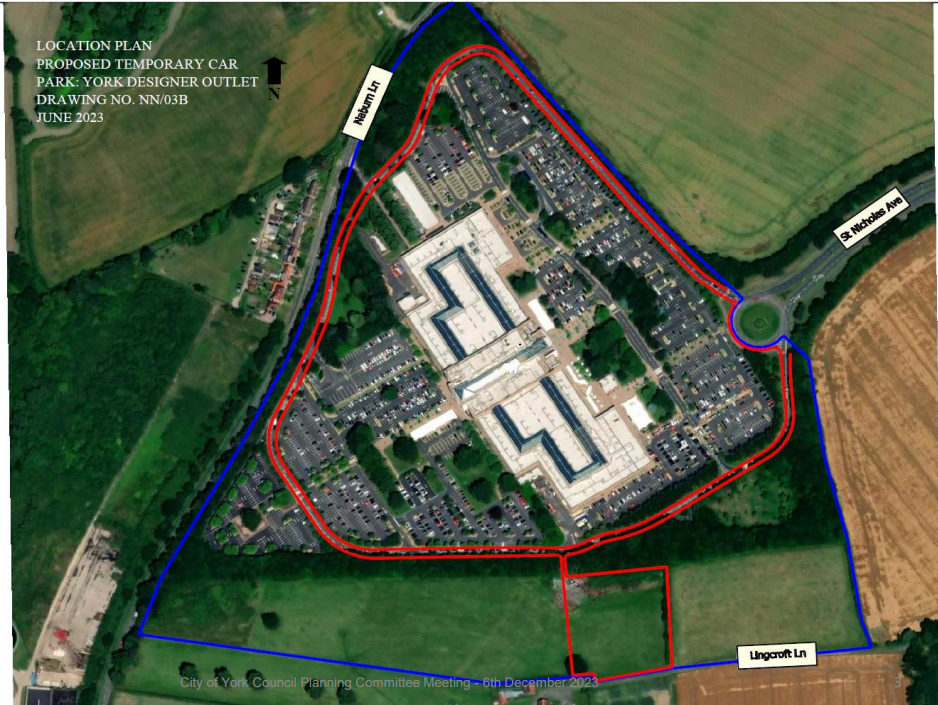A meeting next week is being recommended to turn down an application by the McArthur Glen Designer Outlet to use a field next to their centre as an overspill car park.
The application site is a parcel of land approximately 1.1 hectares in size. It is located to the south of the Designer Outlet shopping complex and can be accessed from the existing Designer Outlet perimeter road via an existing vehicular access.
The Site is primarily an undeveloped green field. A small section of the site currently contains storage containers and is being used to store rubble and building products.
The Site is bound to the east, south and west by undeveloped green fields. To the north of the Site is a mature tree belt, which sits between the Site and the Designer Outlet perimeter road. Fulford Community Orchard is located within this tree belt to the north-east of the Site. A single track road runs along the south of the Site which provides access to a farmstead.
The application states that the proposed development is required to address parking problems at the Designer Outlet, particularly in the run-up to and over the Christmas period.
The application states that there are currently approximately 2700 car parking spaces at the Designer Outlet. The Designer Outlet employs approximately 1,200 employees, albeit approximately 600 employees are on-site at any one time. At busier periods, such as Christmas and Bank Holidays, the number of employees can rise to 800 – 900 which increases the demand for car parking spaces. The application states that whilst many employees are encouraged to travel via public transport and do so, many members of staff have to travel to the Designer Outlet by car, particularly over the Christmas period when shift work is the norm.
As well as the shopping and food offer, the Designer Outlet hosts the Winter Wonderland, Ice Rink and Summer Beach attraction. These attractions are often located on some of the existing car park, reducing the number of car parking spaces available. These attractions also create the need for additional employees.
The application states that approximately 200-500 of the car parking spaces at the Designer Outlet are occupied by people using the Park and Ride facility. Many of them are commuters and therefore the spaces are occupied by a single vehicle for the majority of the day.
The applicant is proposing a temporary change of use of the Site from agriculture to a car park for the staff working at the Designer Outlet. The temporary car park would measure approximately 72 metres by 78 metres.
The applicant proposes that the Site would be used as a temporary car park initially for a period of 3 years to gauge effectiveness between mid-October (in advance of the School half term holidays) and mid-January. It is proposed that the car park would be open between 16th November 2023 and 9th January 2024 inclusive of setting up and dismantling.
. It is proposed to provide 210 additional car parking spaces, exclusively for staff use, on the Site. It is proposed that metal track matting would be installed on the surface of the Site. A barrier controlling access in and out of the car park is proposed. Lighting towers are also proposed to be erected. It is proposed that lighting would be directional/inward facing and would be switched off at 10:00pm Monday – Saturday and 8pm on Sundays.
The planning report, in recommending rejection of the plans, highlights issues with the Green Belt, landscape character and highway access
In some ways, the Designer Outlet is a victim of its own success. It may become even more so if Labour go ahead with their threat to close the Castle car park; an action which could force drivers to increase their use of out-of-town facilities. The future of the park-and-ride parking spaces may then become an issue.
A separate planning application (ref 19/01969/FULM) for the permanent expansion of the Designer Centre has been outstanding for four years. This proposal, which is currently held up by Highways England, involves the relocation of the existing Park & Ride facility and outdoor events space, the creation of new retail car parking and associated landscaping Full details can be viewed by clicking here


