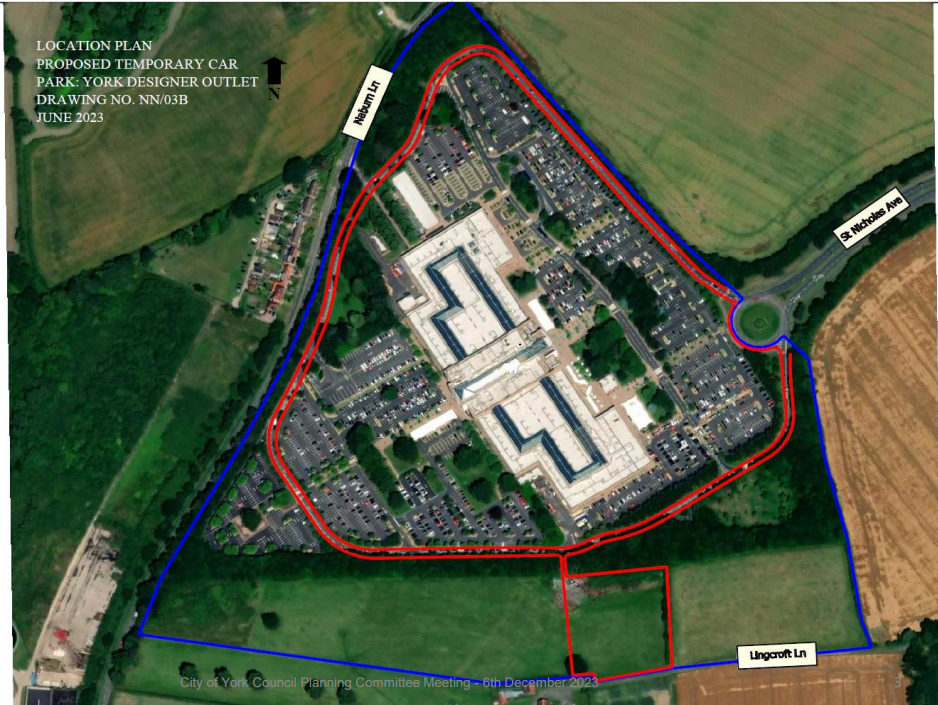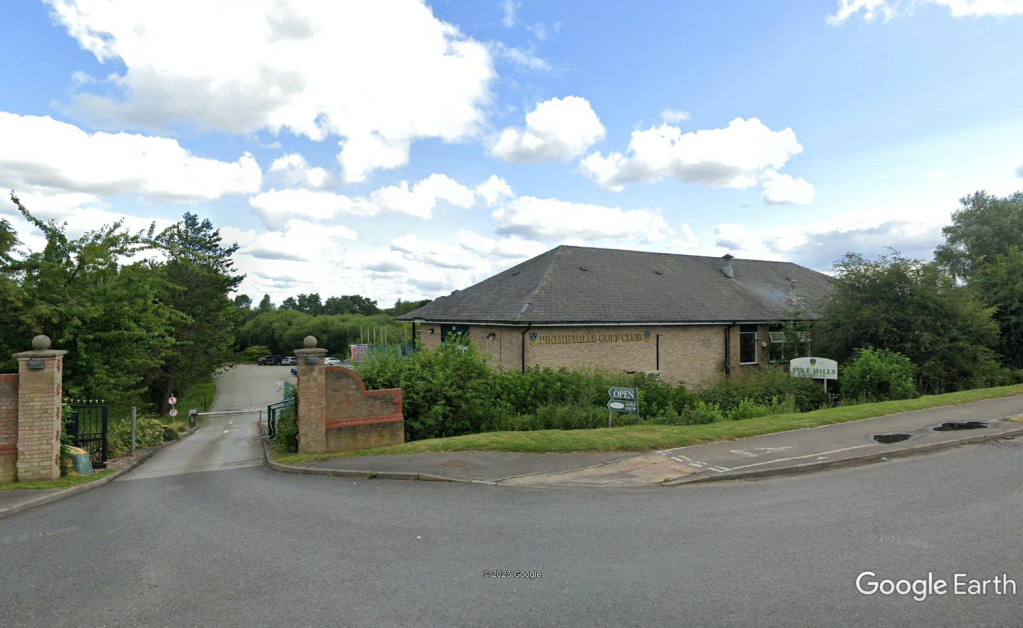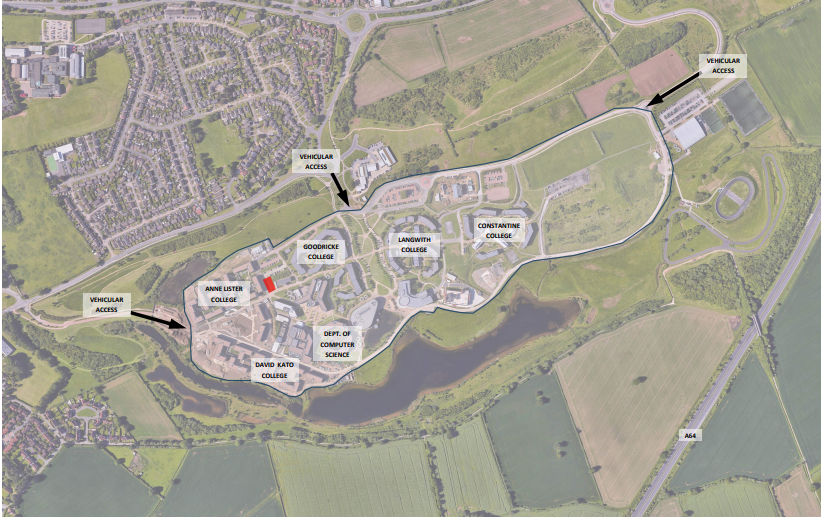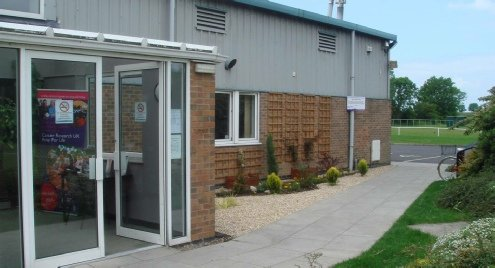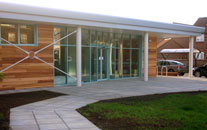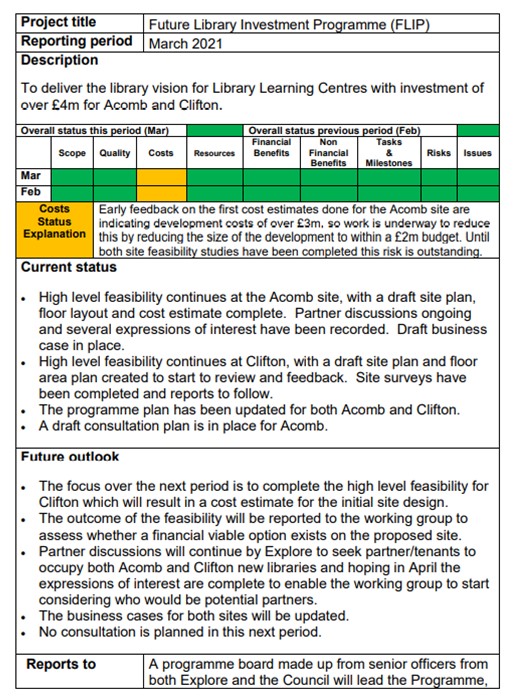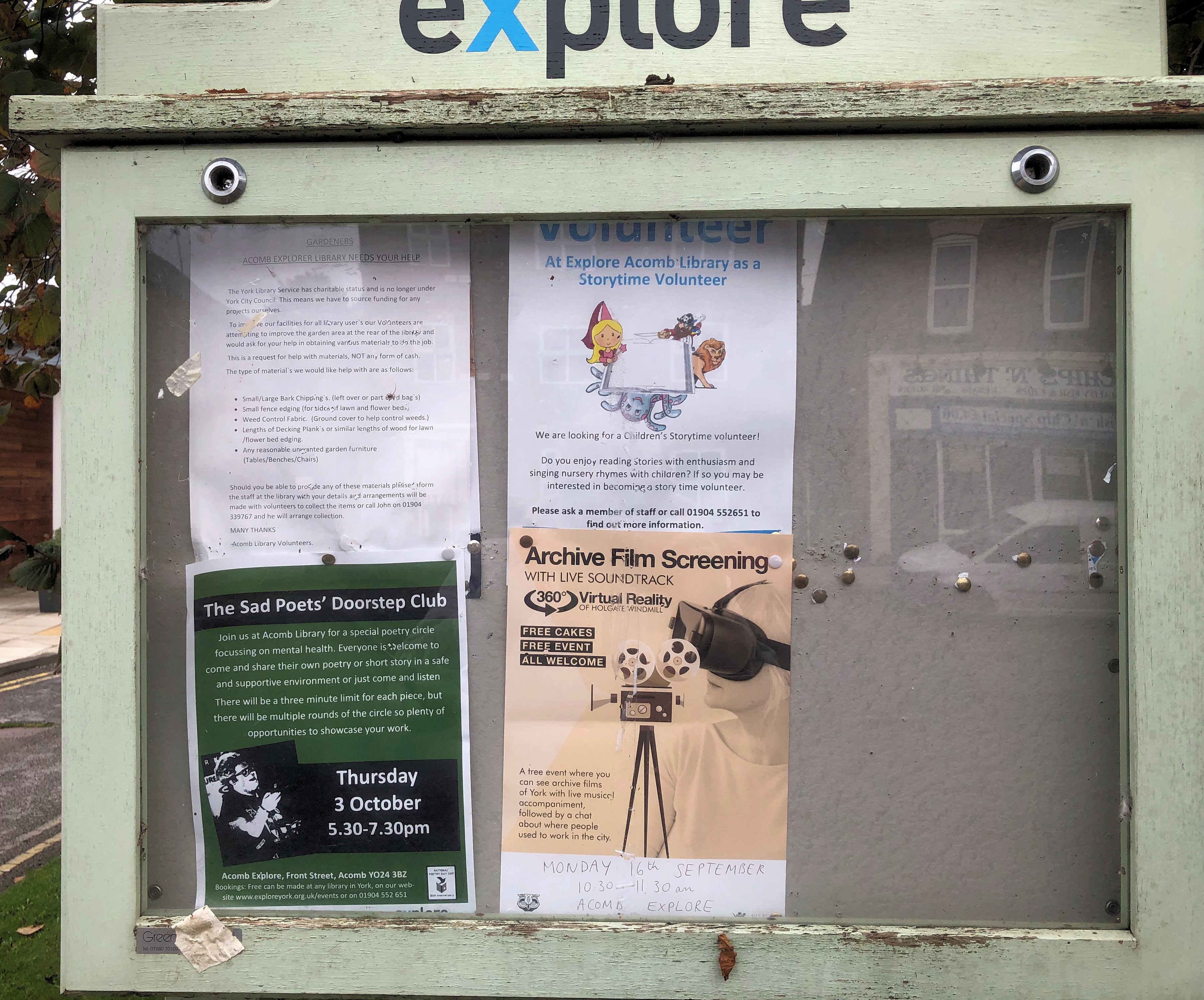Ambitious improvement plans for the Poppleton Commuuty centre are being scaled back because of lack of funding issues.
A more modest planning application has been submited tot he York Council. An accompanying statement says
“Following the successful Full Plans Application approval detailed in 23/00742/FUL, 6th July 2023, the committee of the Poppleton Community Centre have elected to make variations to the design approach which are covered in this application.
Due to changing factors in obtaining adequate finance for the original proposal, the design has been scaled back to provide a more cost-effective means of delivering a plan that would be of benefit to the running and eventual improvement of the centre.
The revised design continues to deliver additional function room space which the centre is in need of, whilst retaining some character of the original proposal, namely in its materiality. The redesign focuses solely on a ground floor plan, omitting the interventions at first floor level.
This single storey approach results in a design which has taken on a more modest appearance, filling in a portion of the existing site that serves little purpose to the centres existing use”.
Earlier 15th May 2023
Poppleton Community Centre expansion plans
The Poppleton Community Centre is seeking planning permission to construct a one and two storey side extension, external alterations to existing building and creation of additional car and cycle parking provision
The applicant says, “
Constructed in the 90’s, the community centre building offers a wide range of facilities which include an internal sports hall, functions rooms, kitchen, changing and showering rooms and a lounge & bar.Since its completion, a conservatory structure which faces the tennis courts has been added to provide a home to the resident tennis club and additional seating for the lounge”
There has been a clear increase in the requirement for function rooms withing the community centre, pressure from individual bookings and repeat clients such as the resident dance troupe which require a more suitable venue have indicated the need for the community centre to grow. In addition to this need, the café has also seen an increase in popularity and expressed an interest in increasing its capacity.
With increased use of the building, comes increased opportunity for the café to take advantage of the footfall”
The proposals involve bringing into use space contained within the existing roof.
More details can be viewed by clicking here
.





